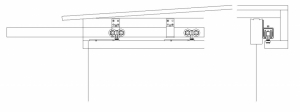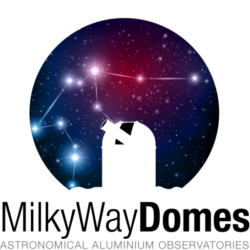Sliding roof on formed steel rails, ensuring smooth and uninterrupted sliding.
The roof is composed of two moving parts on opposite sides made of lacquered aluminium, which are supported by bearings that slide along the guides in such a way that 90% of the useful surface of the observatory is left at the opening.
This system is economical and efficient, so that your observation equipment is well protected and ready for the next session at a reduced cost.

The dimensions of the standard ceiling correspond to an observatory area of 180×180 cm. This is why the ceiling measures 200×200.
The versatility of aluminium means that the roof can be manufactured in any finish and size on demand by the user, thereby achieving a completely mimetised integration into the environment in the event that the authorities or the characteristics of the environment so require.
The material of manufacture of the ceilings of the Aluminium, being assembled and lacquered giving some exceptional performances. The electro-welding of some of its elements guarantees a structural resistance.
This roof has only a fair slope to evacuate rainwater, so that inside the «home» of the mount has to be placed in an excessively compromised position, always having the precaution of parking it when the observation session is finished. According to the observation team, the observation slope on the horizon when the roof doors are open can be up to 10º above the horizon.
